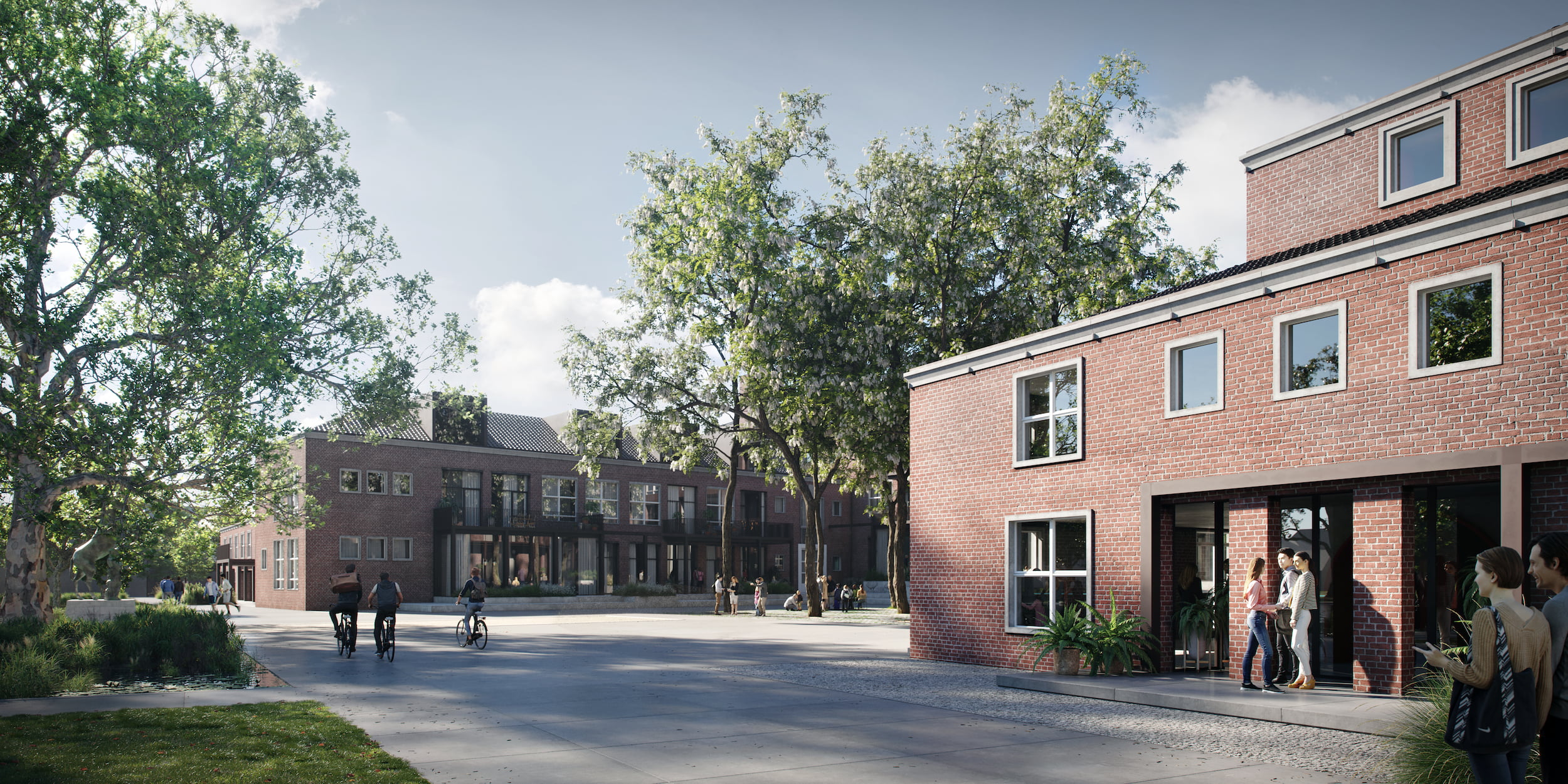





Transformation
The historic and majestic character of the building form the basis for Space&Matter's design, which leaves the existing building intact as much as possible. Space&Matter preserves the grand stairwells, the formal post-war facades and the main volumes, organised around a courtyard. With sensitivity towards the building's heritage, the design makes three essential interventions to transform the school building into a residential building. An opening is made in the middle of the main building for a new entrance, a layer of balconies, terraces and pergolas is added to the south facade, and the roof is 'lifted' to make room for a new level of penthouses on top.
On the north side, the new entrance gives the building a clear entry. The addition of balconies and bay windows in various places creates a lively front. The design adds a new layer of penthouses on top, like a crown. Each home has its own outdoor space. A garden, balcony or roof terrace, with the city to the front and the park to the back.







Residential typologies
Bataafse Kamp consists of 5 building components. The main building, 2 side wings and 2 gym wings. There are many height differences between the different building parts. These height differences, in combination with the school layout, make the transformation a challenge. It is precisely these challenges which resulted in a residential building where none of the 44 dwellings are the same. The homes come in 5 distinct typologies; 20 apartments, 8 maisonettes, 7 Park Homes and 5 city villas.
The apartments integrate the existing corridor structure and are characterised by large windows overlooking the courtyard, the park and the city. Clever integration of the basement or the attic results in spacious maisonettes along the courtyard. They alternate with urban villas that extend over 3 and 4 floors. The Park Homes are located in the former gymnasiums, which offer considerable freedom in the layout. On top of the main building, four exclusive penthouses wrap around generous roof terraces.
Storage rooms are located in the basement. Parking spaces are located on the north side and in front of the individual houses. The natural-gas-free homes are energy-efficient and sustainably developed with a passive heating concept. As much of the old building as possible is reused. An 'urban mine' has been set up for construction and demolition materials that cannot be reused in the building.







The Bataafse Park
The redesign of the Bataafse Park by Niek Roozen Landscape is based on the same principles as at the Bataafse Kamp. Prominent elements such as the art, the trees and the sand ridge are preserved and enhanced, and new functions are added. The nature-inclusive design seeks a contrast between the clean modernist lines that form the main route and the natural greenery. The abandoned park pond is restored and serves both as a spatial element as well as a functional element for rainwater harvesting. In dry periods, this buffer can be used to water the plants and flowers.
The park is intimately linked to the building. For the residents, the park functions as a backyard and forms an extension of the balcony, the garden and the courtyard. The boundary between private and public shifts gradually from park to courtyard and outdoor space. This unique connection creates mutual feeling of belonging among the residents and safeguards a joint responsibility for the outdoor spaces.
Bataafse Kamp is currently under construction. The vast majority of the homes have been sold. The homes are expected to be completed in 2024.

