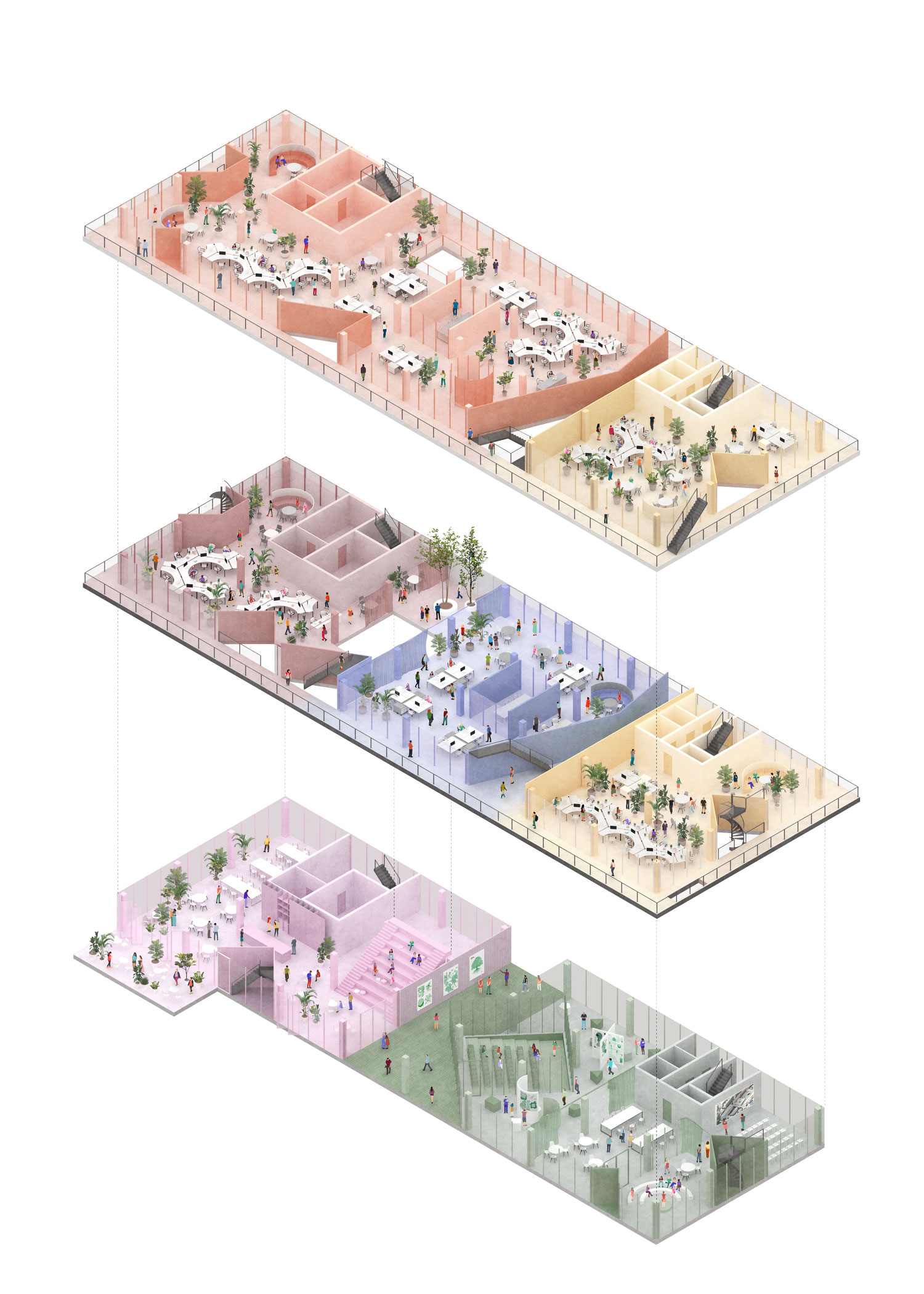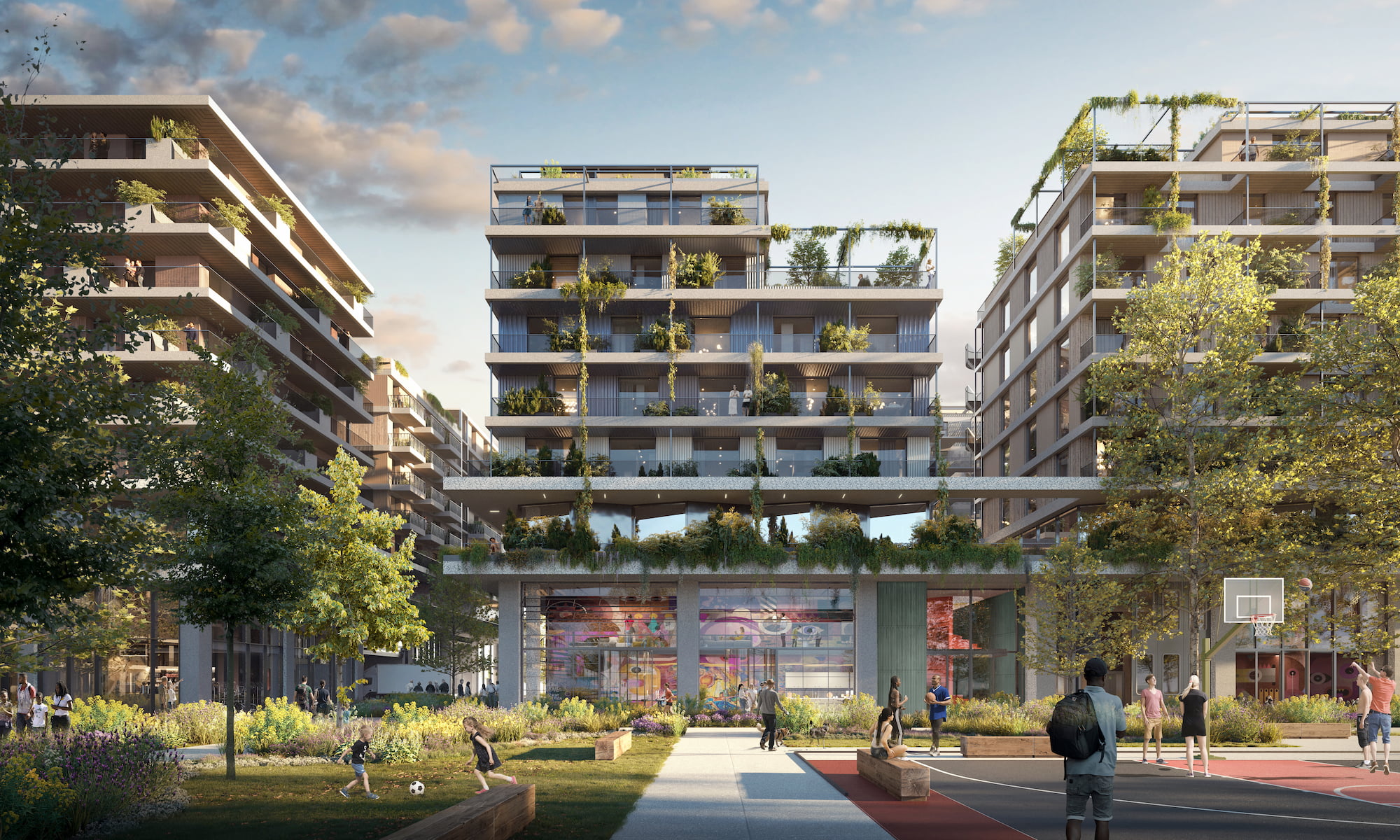





Social dimension of circularity
SAMPLE aims to serve as a model for a circular society. Such a society cannot be imagined solely on paper. It needs to grow from the community. The consortium worked in collaboration with the neighbourhood group Verdedig Noord to develop a housing program, guided by their ideas as principles. By involving both old and new Northerners, the plan ensures that SAMPLE is fully embraced by the community.
The project takes an integral approach to energy, food, waste and the social structure. The consortium is convinced that for a development to become truly circular, a social dimension needs to be included. SAMPLE seeks to create that connection by making circularity accessible, valuable and tangible for everyone. The project actively involves future residents, neighbours, circular companies, and knowledge institutions in the development process to create a micro society in which loops are closed, values are exchanged back and forth and synergy arises between the various ecosystems.







Productive plinth
For the productive plinth, a community of circular frontrunners has been assembled in advance, including local manufacturing companies bicycle factory Roetz, vertical farmer Growy and smart grid builder Spectral. These parties not only have a circular but also a social agenda. In addition to employment, they will provide apprenticeships and daytime activities. The activities and forms of collaboration within SAMPLE are of added value to residents and entrepreneurs in surrounding neighbourhoods.







Industrial living
Atop the productive plinth will be 357 homes made from timber modules by Finch Buildings. The homes are arranged into three residential blocks organised around neighbourhood gardens with high biodiversity. The residential towers form a fine-meshed world of routes along raised collective inner gardens, outdoor places, and shared spaces with a gradual transition from public to private. Designed to encourage interaction and co-living. The façade detailing allows for a varied infill of bio-based and reused materials. 80% of the materials used in SAMPLE will be bio-based or upcycled. A building that fits the innovative and dynamic character of Buiksloterham, where living and working go hand in hand.

